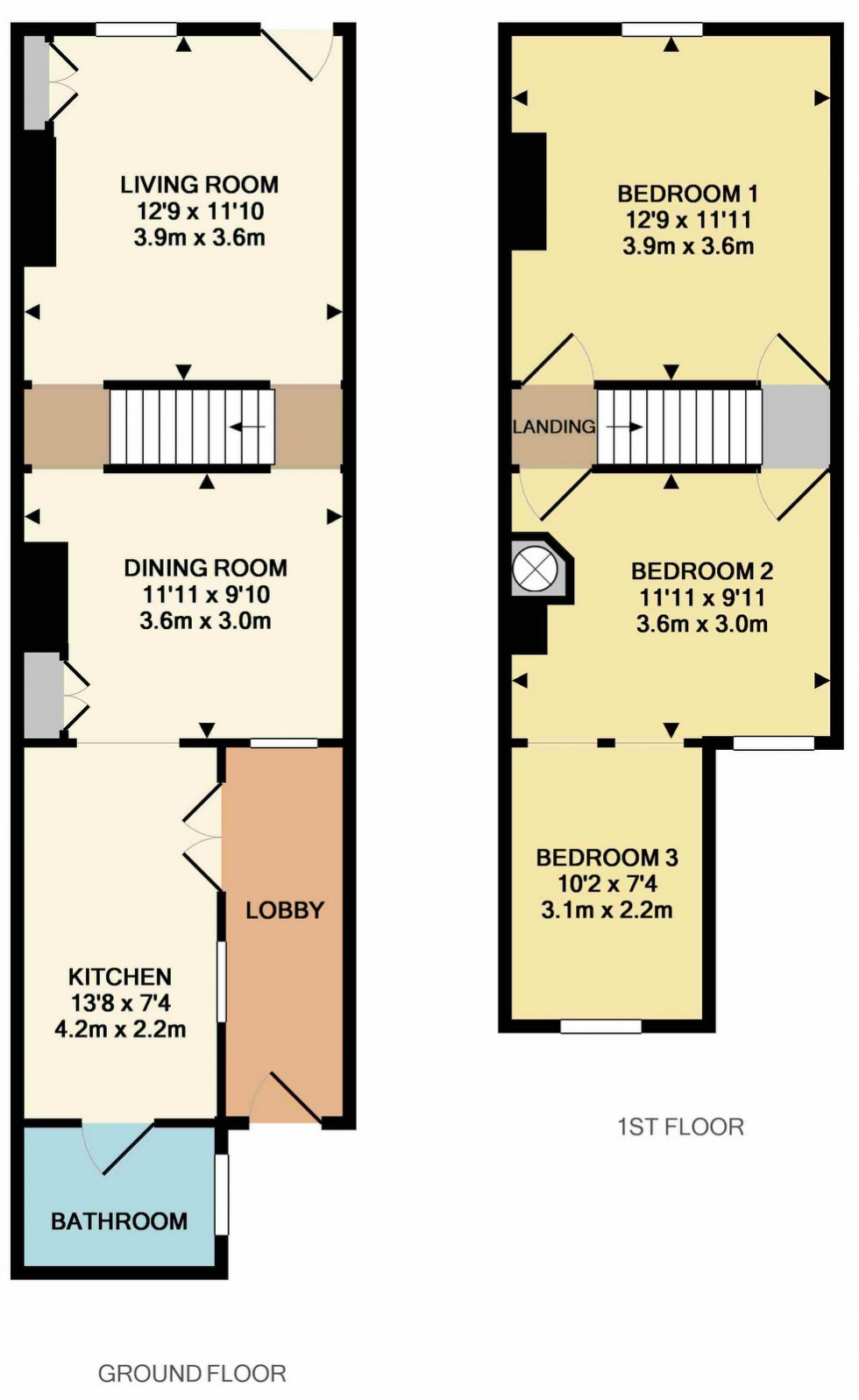is renowned as the headquarters of British Horseracing and offers an interesting and varied range of local shops and amenities. These include the National Horseracing museum, National Stud, hotels, restaurants and leisure facilities. There is a regular railway service to the neighbouring towns of Bury St Edmunds and the University City of Cambridge both of which are approximately 13 miles from Newmarket.
Entrance door to:
With ornamental cast iron fireplace, tiled hearth, recessed shelving and cupboards, television point, double glazed sash window to front elevation, original wooden floorboards, opening to:
With stairs to first floor.
With solid fuel burner serving the central heating, glass fronted display cabinets, original wooden floorboards, radiator, stained glass window to lobby, opening to:
recently re-fitted , blue high gloss floor unit and timber working surfaces above. In built electric induction hob with matt black electric oven below and ventilated extractor hood above, shoulder to floor tiling, marble tiled floor with underfloor heating, butler sink unit with slate drainers, window and French doors opening to;
With refitted white suite comprising bath with mixer tap and shower attachment over, wall mounted washbasin with mixer tap, low level WC with dual flush, frosted uPVC double glazed window to side elevation, heated towel rail, underfloor heating, tiling to splashback areas, heat recovery extractor fan.
Offering an excellent outside seating area with brick paved floor, hinged perspex roof and glazed French doors to rear.
With double glazed sash window to front elevation and Juliet cupboard (with bedroom two).
Double glazed window to rear elevation, point for radiator, contained hot water tank, Juliet cupboard (with bedroom one), two openings to:
With double glazed window with rear elevation overlooking seeded roof and park beyond, point for radiator.

