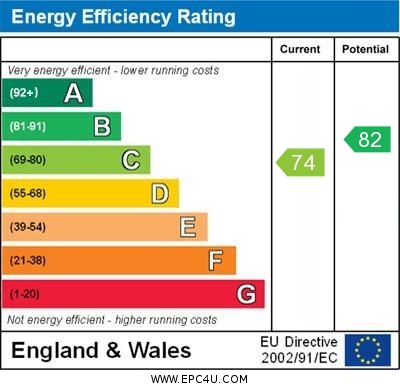Secure main entrance door and communal hallway passes the managers office and main communal room and kitchen to the left hand side.
Personal entrance door and hallway with recess for coats and shoes and plumbing for a washing machine, if desired and wooden flooring continued into the accommodation.
Bathroom, refitted with a white contemporary suite comprising a bath with mirrored side panel, mixer tap with shower attachment and shower unit over with shower curtain, wash hand basin with vanity cupboard below, WC, fully tiled with attractive patterned floor tile, mirror with light fittings over, heated towel rail and extractor fan.
Bedroom with wood effect flooring, window overlooking the communal gardens, wardrobe recess with hanging and drawer space with remote coloured back lighting.
Lounge diner with feature sliding patio doors to the gardens with a patio seating area and continued wood effect flooring.
Kitchen, refitted to a particularly high specification to comprise a good number of cupboard units with deep wooden work tops, integral Neff oven and electric hob with concealed extractor hood, freestanding fridge freezer, microwave and slime line dishwasher, attractive patterned tiled flooring with low lighting at kick board height.
Ample communal parking and well maintained gardens with seating and a bicycle shed.
The annual ground rent for the lease is understood to be £272.68 and a service charge of £3166.28 pa for 2023/24
Communal areas include the managers office, main communal room and kitchen and laundry room.
