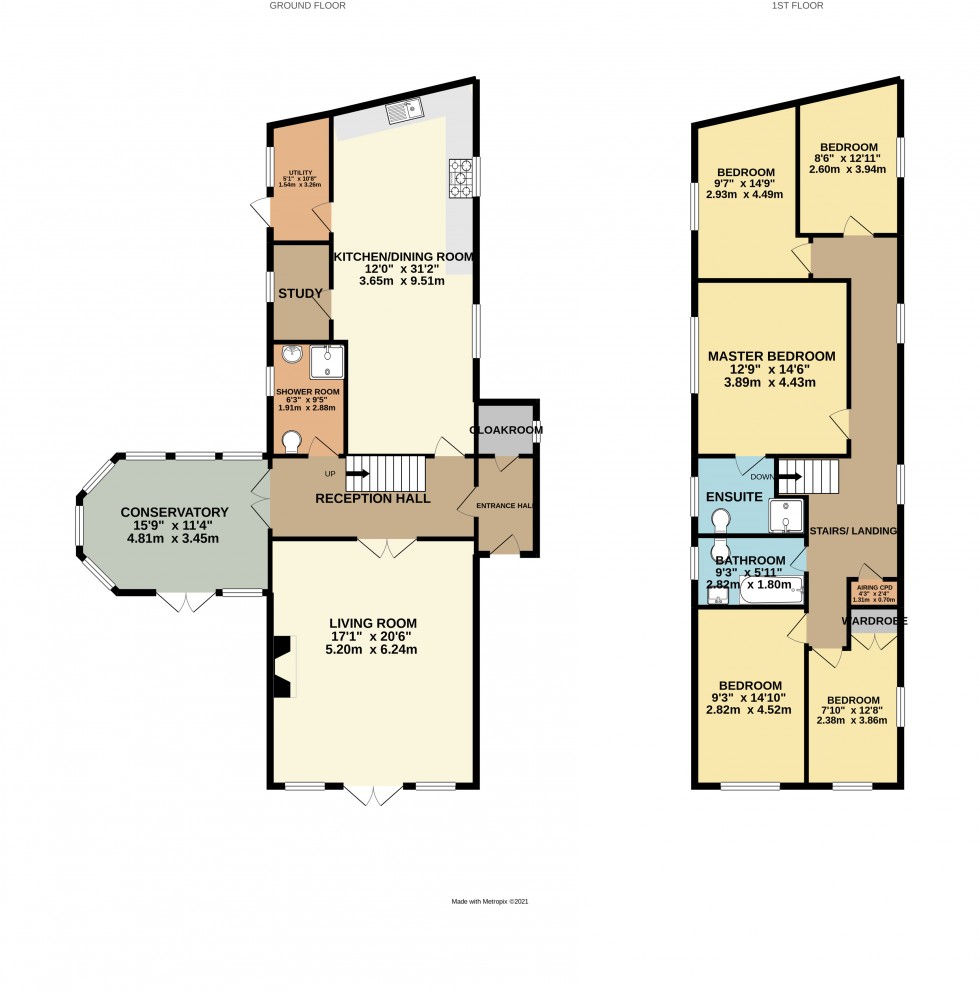Oak flooring and access to coat room and reception hall
Coat hanging, boot storage and shelving
Open reception hall with solid oak flooring double doors to both living room and conservatory and stairs to first floor landing
South facing carpeted living room with cast iron log burning stove set in chimney breast with brick hearth and surround and double glazed French doors to driveway
Fully glazed timber framed conservatory surrounded by lawned garden
Stylish kitchen with a versatile range of part glazed wall and base level cabinets granite worktops, space for range style cooker and integrated dishwasher, dining area and solid oak flooring opening to utility room and study
Space and plumbing for washing machine, dryer and boiler
Rear facing study / small home office overlooking the garden
Fully tiled shower room with Wc and mixer shower in glazed cubicle
Carpeted front facing landing with airing cupboard accessing all first floor rooms
Principal bedroom suite with ensuite shower room and integrated wardrobes overlooking the garden
Fully tiled ensuite shower room with recessed mixer shower cubicle
Front facing double glazed bedroom with recessed wardrobes overlooking driveway
Garden and driveway facing bedroom
Rear facing bedroom with recessed storage
Bedroom or further study with wardrobe space
Fully tiled rear facing suite with mixer shower
Mainly lawned enclosed garden with a range of mature trees and shrubs, patio and an area overlooking fields to the rear of the Annexe
The owner of this property is a Director of Tylers Property Partnership Ltd
Reception area with full height exposed period timbers, 2 separate wc's laminate flooring and hand basins
A particularly versatile open dry lined insulated room with full height ceilings and exposed period timbers. Part glazed door to presently enclosed garden overlooking fields. Super for office or games room use
Full height ceiling with exposed timbers surrounding kitchen with granite effect worktops and a range of cabinets

